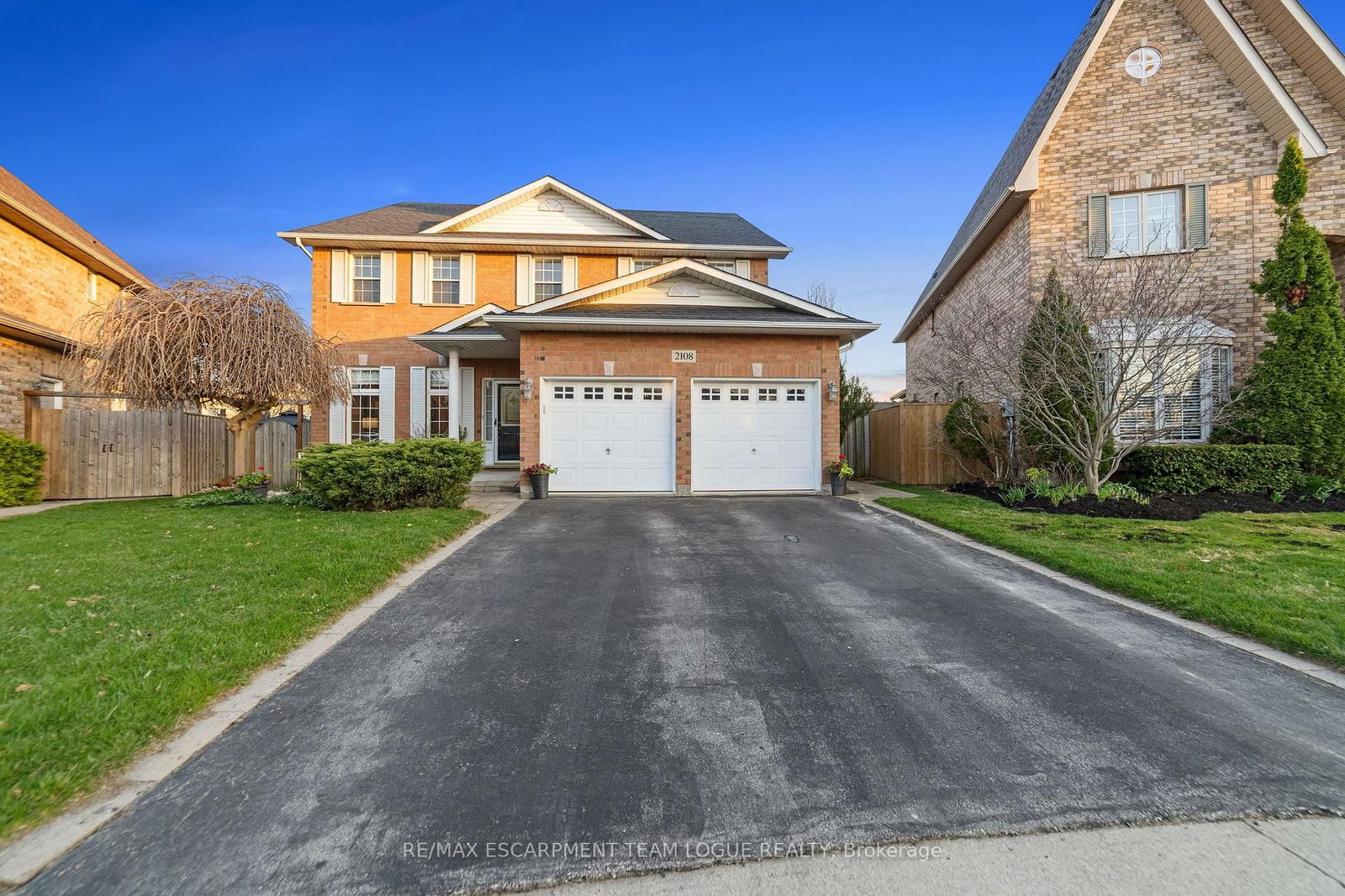Overview
-
Property Type
Detached, 2-Storey
-
Bedrooms
4
-
Bathrooms
3
-
Basement
Unfinished
-
Kitchen
1
-
Total Parking
4 (2 Attached Garage)
-
Lot Size
41.01x125.46 (Feet)
-
Taxes
$3,390.00 (2025)
-
Type
Freehold
Property Description
Property description for 1289 Renfield Drive, Burlington
Property History
Property history for 1289 Renfield Drive, Burlington
This property has been sold 3 times before. Create your free account to explore sold prices, detailed property history, and more insider data.
Schools
Create your free account to explore schools near 1289 Renfield Drive, Burlington.
Neighbourhood Amenities & Points of Interest
Find amenities near 1289 Renfield Drive, Burlington
There are no amenities available for this property at the moment.
Local Real Estate Price Trends for Detached in Tansley
Active listings
Average Selling Price of a Detached
July 2025
$1,132,500
Last 3 Months
$1,113,833
Last 12 Months
$557,775
July 2024
$1,481,750
Last 3 Months LY
$493,917
Last 12 Months LY
$530,271
Change
Change
Change
Historical Average Selling Price of a Detached in Tansley
Average Selling Price
3 years ago
$1,265,000
Average Selling Price
5 years ago
$956,250
Average Selling Price
10 years ago
$1,225,000
Change
Change
Change
How many days Detached takes to sell (DOM)
July 2025
38
Last 3 Months
34
Last 12 Months
17
July 2024
27
Last 3 Months LY
9
Last 12 Months LY
7
Change
Change
Change
Average Selling price
Mortgage Calculator
This data is for informational purposes only.
|
Mortgage Payment per month |
|
|
Principal Amount |
Interest |
|
Total Payable |
Amortization |
Closing Cost Calculator
This data is for informational purposes only.
* A down payment of less than 20% is permitted only for first-time home buyers purchasing their principal residence. The minimum down payment required is 5% for the portion of the purchase price up to $500,000, and 10% for the portion between $500,000 and $1,500,000. For properties priced over $1,500,000, a minimum down payment of 20% is required.






























































